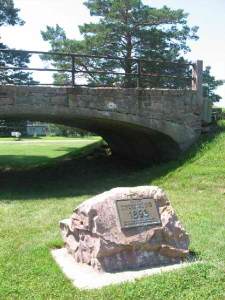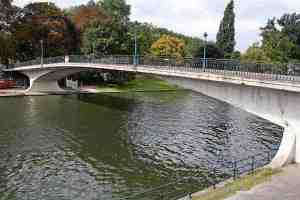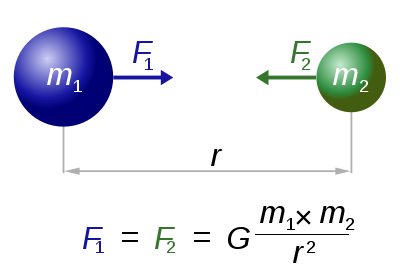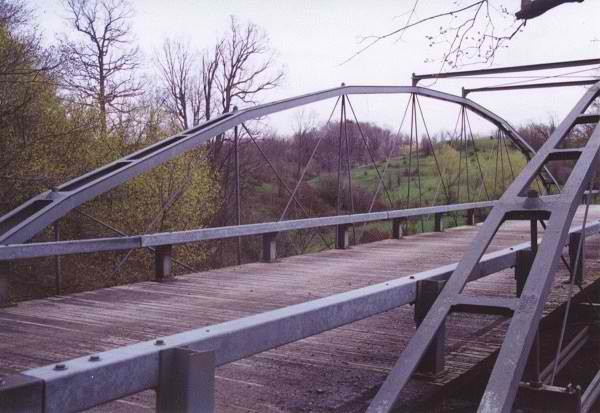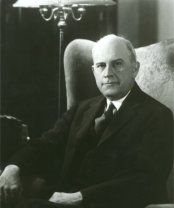History of Reinforced Concrete and Structural Design
The average person thinks that concrete has been in common use for many centuries, but such is not the case. Although the Romans made cement – called Pozzolana – before Christ by mixing slaked lime with a volcanic ash from Mount Vesuvius and used it to make concrete for building, the art was lost during the Dark Ages 5th century -15th century A.D.) and was not revived until eighteenth and nineteenth centuries. Marcus Vitruvius Pollio, an Architect/Engineer during the golden age of Caesar Augustus (around 25 BC). In his textbook, quite humbly titled “On the Origin of all Things”, Vitruvius held forth on the fundamental behavior of building materials, and then presented his views about the nature of theory versus practice, Vitruvius suggestion that design engineers should have more construction experience, and vice versa.
In the mid-1800s, Joseph Lambot in France constructed a small boat and received patent in 1855.
Another Frenchman Francois Coignet, published a book in 1861 describing many applications and uses of reinforced concrete.
Joseph Monier, a Parisian gardener, the owner of an important nursery in France, generally deserves the credit for making the first practical use of reinforced concrete in 1867. He acquired the first French patent in 1867 for iron reinforced concrete tubs, then followed by his pipes, tanks in 1868, flat plates in 1869, bridges in 1873, stairways in 1875. He apparently had NO QUANTITATIVE KNOWLEDGE regarding its behavior or any method in making design CALCULATIONS.
In United States the pioneering were made by Thaddeus Hyatt, who made experiments on reinforced concrete beams in 1850s. However, Hyatt experiments were unknown until 1877, when he published his works privately. Ernest l. Ransome was the first to use and patent in 1884 the deformed (twisted) bars. In 1890, Ernest Ransome built the Leland Stanford Junior Museum, in San Francisco, a reinforced concrete building, two stories high and 312ft (95m) long. Since that time, the development of reinforced concrete in the United States has been rapid.
During 1891-1894, various investigators in Europe published theories and test results; among them were Moeller (Germany), Robert Wunsch, 1884 (Hungary), J. Melan, 1892 (Austria), F. Hannebique, 1842-1921 (France), and F. von Emperger (Hungary), but practical use was less extensive than in United States. Throughout the entire period 1850 -1900, relatively little was published, as the engineers working in the reinforced concrete field considered construction and computational methods as trade secrets.
One of the first publications that might be classified as a textbook was that of A. Considere in 1899. In 1903, with the formation in the United States of a joint committee of representatives of all organizations interested in reinforced concrete, uniform applications of knowledge to design were initiated.
The earliest textbook in English was that of Frederick E. Turneaure and Maurer published in 1907 entitled “Principles of Reinforced Concrete Construction”. In the first decade of the twentieth century, progress in reinforced concrete was rapid. Extensive testing to determine beam behavior, compressive strength of concrete, and modulus of elasticity was conducted by Arthur N. Talbot at the University of Illinois, by Frederick E. Turneaure and Morton O. Withey at the University of Wisconsin, and by Bach in Germany, among others.
From about 1916 to the mid – 1930s, research centered on axially loaded column behavior. In the late 1930s and 1940s, eccentrically loaded columns, footings, and the Ultimate Strength of beams received special attention.
With the interest in and understanding of the elastic methods of analysis in the early 1900s, the elastic Working Stress method (also called Allowable-Stress Design or straight-line design) was adopted almost universally by codes as the best for design.
The first modification of the elastic Working Stress method resulted from the study of axially loaded columns in the early 1930s. By 1940s, the design of axially loaded columns was based on Ultimate Strength.
In the 1930s, Charles S. Whitney an american civil engineer proposed the use of a rectangular compressive stress distribution to replace that an average stress of 0.85f’c is used with a rectangle of depth a = β1 x, determine so that a/2 = k x. In 1942 Charles S. Whitney presented a paper emphasizing this fact and showing how a probable stress-strain curve with reasonable accuracy, a parabola be replaced with an artificial rectangular stress block.
With the rectangular stress block simplification, the 1956 ACI-318 code added an appendix permitting Ultimate Strength Design (USD) as an alternate to Working Stress Design (WSD). The 1963 ACI-318 Code gave both methods equal standing.
Since the mid-1950s, reinforced concrete design practice has made the transition from that based on elastic methods to the one based on strength.
References-for additional sources of background information.
- Principles of Reinforced Concrete by Frederick E. Turneaure and E. Maurer, 1st edition-1907, 2nd edition-1909, 3rd edition-1919;
- Reinforced Concrete for Buildings by Ernest L. Ransome and Alexis Saurbrey-1912;
- Plain and Reinforced Concrete Arches by Josef Melan, 1st edition-1915 and 1917;
- Experimental Research for Reinforced Concrete by Armand Considere -1903;
- A Treatise on Concrete -Plain and Reinforced by Frederick W. Taylor and Sanford E. Thompson, 1st edition-1905, 2nd edition-1909, 3rd edition-1916;
- Concrete-Steel Construction by Professor Emil Morsch and E. P. Goodrich, 3rd edition -1909;
- Reinforced Concrete in Europe by Albert Ladd Colby -July 1909;
- Concrete-Steel Buildings by W. Noble Twelvetrees -1905;
- Reinforced Concrete by Frederick Rings -1910;
- Reinforced Concrete by Charles F. Marsh -1904.
History of Structural Analysis
STRUCTURAL ANALYSIS as we know it today evolved over several thousand years. During this time many types of structures such as beams, arches, trusses and frames were used in construction for Hundred or even thousand of years before satisfactory methods of analysis were developed for them.
The EGYPTIANS and other ancient builders surely had some kinds of empirical rules drawn from previous experiences for determining sizes of structural members. There is, However, NO EVIDENCE that they had developed any THEORY of STRUCTURAL ANALYSIS. The Egyptian Imhotep built the great PYRAMID of Saqqara in about 3000 -2500 B.C. sometimes is referred to as the world’s first Structural Engineer. Other Egyptian builders who built great pyramid of Khufu are called the builders.
Although the Greeks built some magnificent structures, their contributions to structural theory were few and far between.
Pythagoras (about 582 -500 B.C.), a Greek mathematician, who is said to have originated the word mathematics, is famous for the right angle theorem that bears his name the Pythagorean theorem. Archimedes (287-212 B.C.) Greek mathematician developed some fundamental principles of static and introduced the term center of gravity.
The Romans were outstanding builders and were very competent in using certain structural forms such as semicircular masonry arches. As did the Greeks, they, too had Little KNOWLEDGE of Structural Analysis and made even less Scientific progress in Structural Theory. They probably designed most of their beautiful buildings from an ARTISTIC VIEWPOINT. Perhaps their great bridges and aqueducts were proportioned with some RULES OF THUMBS, however, if these methods of design resulted in proportions that were insufficient, the structures collapsed and no Historical records were kept. Only their successes endured.
Most of the knowledge that the Greeks and Romans accumulated concerning structural engineering was lost during the Middle Ages between 476 A.D. and 1492 A.D. and has been recovered only since the Renaissance (beginning of Renaissance period -the fall of Muslim Granada in Spain and the voyage of Christopher Columbus to America.
One of the greatest and most noteworthy contribution to structural analysis, as well as to all other scientific fields, was the development of the Hindu-Arabic system of numbers. Unknown Hindu mathematician in the second and third centuries B.C. originated numbering system of One to Nine (1 to 9). In about 600 A.D. the Hindus invented the symbol SUNYA (meaning empty). which we call ZERO. (The Mayan Indians of Central America, However, had apparently developed the concept zero about 300 years earlier). In the 8th century A.D. the Arabs learned this numbering system from scientific writings of the Hindus. in the following century, a Persian mathematician wrote a book that include the system, his book was translated into Latin some years later and brought to Europe. In around 1000 A.D. Pope Sylvester II decreed that the Hindu- Arabic numbers were to be used by Christians.
In the 17th Century A.D. , Sir Isaac Newton (1642-1727), invented the fundamental principles of Structural Analysis, an English mathematician and physicist, and one of the Greatest Scientists in history who ever lived. His discoveries and theories laid the foundation for much of the progress in the science.
Sir Isaac Newton was one of the inventors of the branch of mathematics called Differential and Integral CALCULUS (The other was German mathematician Gottfried Wilhelm Leibniz). Newton also formulated 3 laws of motion, and from them the universal law of Gravitation. To develop his Theory of Gravitation, Newton had to develop the Science of FORCES and MOTION called MECHANICS.
Starting about 1665, at the age of 23, newton enunciated (pronounce, speak) the principles of mechanics, formulated the law of Gravitation; viz.
- The first law of motion; an object at rest tends to remain at rest; an object in motion tends to in motion in a straight line unless acted upon by an outside force. The development of physics owes much to Newton’s Law of motion, notably;
- the second law…… “the force acting on an object is equal to the mass of the object multiplied by the acceleration”, F = ma ;
- and the third Law of motion; for every action there is an equal and opposite reaction.
It was actually in 1847, the first rational method of analyzing jointed trusses was introduced by Squire Whipple (1804 -1888) of United States. This was the first significant American contribution to structural theory. Several excellent methods for calculating deflections were published in the 1860s and 1870s which further accelerated the rate of structural analysis development. He has become known as the father of iron Bridge Building in America.
Among the important investigators and accomplishments were: James Clerk Maxwell(1831-1879) of Scotland, for the Reciprocal Deflection theorem in 1864; Otto Mohr(1835-1918) of Germany for Elastic Weights in 1870; Alberto Castigliano of Italy for Least Work theorem in 1873; Charles E. Green of the United States for the Moment-Area theorems in 1873; B.P.E Clapeyron of France for the Three-Moment theorem in 1857.
In the United States of America two great developments in Statistically Indeterminate Structure Analysis were made by GEORGE A. MANEY (1888-1947) and HARDY CROSS (1885-1959).
GEORGE A. MANEY introduced Slope Deflection method in 1915 at University of Minnesota engineering publication. In Germany, BENDIXEN introduced Slope Deflection in 1914. For nearly 15 years, until the introduction of Moment Distribution, Slope Deflection was the popular method used for the Analysis of continuous beams and frames in the United States of America.
A very common method used for the approximate analysis of continuous concrete structures, was the Moment and Shear Coefficient developed by the H. M. Westergaard and W. A. Slater a member of the American Concrete Institute in 1926-1929.
Another most common approximate method of analyzing building frames for LATERAL LOADS such as winds, earthquake (seismic) is the PORTAL method which was presented by Albert Smith in the Journal of the Western Society of Engineers in 1915. Another simple method of analyzing building frames for Lateral Loads is the Cantilever method presented by A.C. Wilson in engineering record, 1908. These methods are said to be satisfactory for buildings with height not in excess of 25 to 35 stories.
In the first half of the 20th century A.D., many complex structural problems were expressed in mathematical form, but sufficient computing power was not available for practically Solving the resulting EQUATIONS and/or FORMULAS. This situation continued in the 1940s, when much work was done with MATRICES for analyzing aircraft structures. Fortunately, the development of digital computers made practical the use of equations and FORMULAS for these and many other types of Structures, including High rise Buildings.
Hence, in my research and study for almost two decades, it is seems IRONIC that the COLLEGE Student of TODAY can LEARN in a FEW MONTHS the Theories and Principles of STRUCTURAL ANALYSIS that took HUMANKIND several THOUSAND YEARS to DEVELOP.
- Member: American Concrete Institute (ACI)
- Member: American Society of Civil Engineers (ASCE)
- Member: Phil. Institute of Civil Enginee (PICE)
References -books additional sources of background information.
- Civil Engineering magazine by American Society of Civil Engineers (ASCE)-Soaring toward the heavens (Great Pyramid at Giza) by Craig B. Smith, PhD, P.E., volume 74, No.11-2004;
- Elementary Structural Analysis by C.H. Norris, J.B. Wilbur and S. Utku, 3rd edition -1976;
- Structural analysis by Jack C. McCormac and J.K. Nelson Jr., -1997;
- Structural Mechanics by Charles E. Greene -1st, 2nd and 3rd edition-1897 to 1909;
- Structural Engineering by John E. Kirkham -1st edition-1914;
- Cyclopedia of Civil Engineering-American Technical School, 8 volumes; by Federick E. Turneaure-1908;
- Structural Engineering -Strength of Materials, volume 1 by George F. Swain, 1st edition-1924;
- Structural Engineering by J. husband and W. Harby -1911;
- The Theory of Structures and Strength of Materials by Henry Bovey, second edition-1896, 3rd edition -1900;
- The First, Second, Third and fourthbook of Architecture by Andrea Palladio -1755.
Test post!
This is my young blog…
External links: open in new window engineer’s perspective is not responsible of their contents nor endorses it. Squire Whipple bridges.
Hello world!
Welcome to my young blog. I will write every now and then, with a new title for a fresh post.
Here are some suggestions for your first post.
- You can find new ideas for what to blog about by reading the Daily Post.
- Add Press This to your browser. It creates a new blog post for you about any interesting page you read on the web.
- Make some changes to this page, and then hit preview on the right. You can always preview any post or edit it before you share it to the world.



